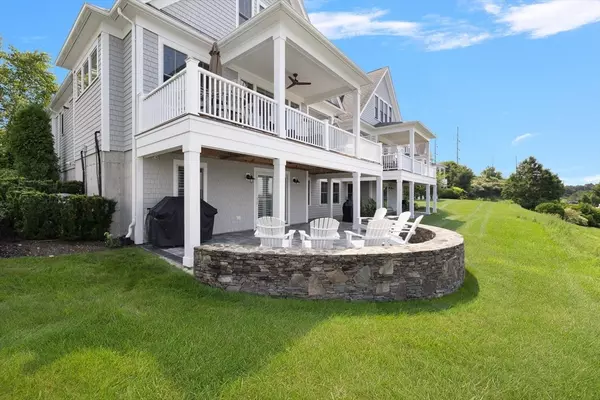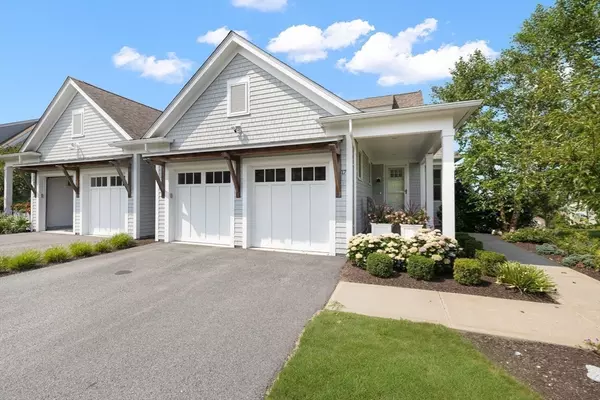17 Mainsail Dr Tiverton, RI 02878

UPDATED:
12/08/2024 08:05 AM
Key Details
Property Type Single Family Home
Sub Type Single Family Residence
Listing Status Active
Purchase Type For Sale
Square Footage 4,600 sqft
Price per Sqft $407
Subdivision Villages At Mt. Hope Bay
MLS Listing ID 73317275
Bedrooms 4
Full Baths 3
Half Baths 1
HOA Fees $1,076/mo
HOA Y/N true
Year Built 2017
Annual Tax Amount $12,200
Tax Year 2024
Property Description
Location
State RI
County Newport
Zoning W
Direction GPS
Rooms
Family Room Flooring - Vinyl, Wet Bar, Cable Hookup, Exterior Access, Recessed Lighting, Slider
Basement Finished, Walk-Out Access
Primary Bedroom Level Second
Dining Room Flooring - Hardwood, Open Floorplan, Recessed Lighting, Crown Molding, Window Seat
Kitchen Flooring - Hardwood, Pantry, Countertops - Upgraded, Kitchen Island, Cabinets - Upgraded, Open Floorplan, Recessed Lighting, Remodeled, Stainless Steel Appliances, Wine Chiller, Gas Stove, Lighting - Pendant
Interior
Interior Features Bathroom - Half, Recessed Lighting, Bathroom, Exercise Room, Den, Wet Bar, Finish - Sheetrock, Internet Available - Broadband
Heating Forced Air, Natural Gas
Cooling Central Air
Flooring Wood, Laminate, Flooring - Hardwood
Fireplaces Number 3
Fireplaces Type Family Room, Living Room, Master Bedroom
Appliance Gas Water Heater, Range, Dishwasher, Disposal, Microwave, Refrigerator, Washer, Dryer, ENERGY STAR Qualified Dryer, ENERGY STAR Qualified Washer, Range Hood, Instant Hot Water, Plumbed For Ice Maker
Laundry Flooring - Hardwood, Countertops - Stone/Granite/Solid, Main Level, Electric Dryer Hookup, Recessed Lighting, Washer Hookup, Sink, First Floor
Exterior
Exterior Feature Porch, Deck, Deck - Roof, Deck - Composite, Patio, Covered Patio/Deck, Rain Gutters, Professional Landscaping, Sprinkler System, Screens, Stone Wall, Outdoor Gas Grill Hookup
Garage Spaces 2.0
Community Features Pool, Tennis Court(s), Walk/Jog Trails, Conservation Area, Highway Access, Public School
Utilities Available for Gas Range, for Electric Oven, for Electric Dryer, Washer Hookup, Icemaker Connection, Generator Connection, Outdoor Gas Grill Hookup
Waterfront Description Beach Front,Beach Access,Bay,Walk to
View Y/N Yes
View Scenic View(s)
Roof Type Shingle
Total Parking Spaces 2
Garage Yes
Building
Foundation Concrete Perimeter
Sewer Public Sewer
Water Public
Schools
Elementary Schools Tiverton Elem.
Others
Senior Community true
Acceptable Financing Contract
Listing Terms Contract
GET MORE INFORMATION





