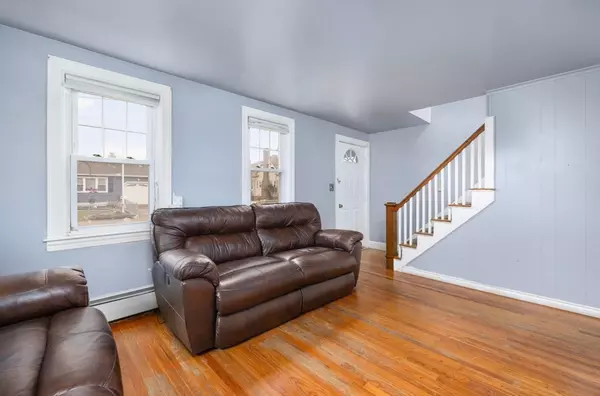64 Busby St Pawtucket, RI 02860

OPEN HOUSE
Sun Dec 22, 11:00am - 1:00pm
UPDATED:
12/21/2024 08:30 AM
Key Details
Property Type Single Family Home
Sub Type Single Family Residence
Listing Status Active
Purchase Type For Sale
Square Footage 1,108 sqft
Price per Sqft $333
MLS Listing ID 73320906
Style Cape
Bedrooms 2
Full Baths 2
HOA Y/N false
Year Built 1950
Annual Tax Amount $3,047
Tax Year 2024
Lot Size 3,920 Sqft
Acres 0.09
Property Description
Location
State RI
County Providence
Zoning RT
Direction Columbus Ave northbound, then take a right on York Ave, on the right side of the corner on Busby.
Rooms
Basement Full, Interior Entry, Unfinished
Primary Bedroom Level Second
Dining Room Flooring - Hardwood
Kitchen Flooring - Vinyl, Countertops - Upgraded, Stainless Steel Appliances
Interior
Heating Electric Baseboard, Natural Gas
Cooling None
Flooring Tile, Vinyl, Hardwood
Appliance Gas Water Heater, Range, Refrigerator
Laundry Flooring - Stone/Ceramic Tile, In Basement, Washer Hookup
Exterior
Exterior Feature Porch, Fenced Yard
Fence Fenced/Enclosed, Fenced
Community Features Public Transportation, Shopping, Park, Medical Facility, Highway Access, Private School, Public School, T-Station, Sidewalks
Utilities Available for Gas Range, for Gas Oven, Washer Hookup
Roof Type Shingle
Total Parking Spaces 4
Garage No
Building
Lot Description Corner Lot
Foundation Concrete Perimeter
Sewer Public Sewer
Water Public
Others
Senior Community false
GET MORE INFORMATION





